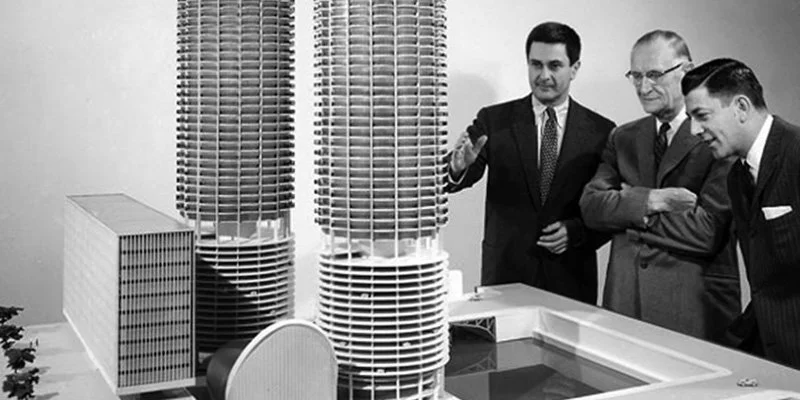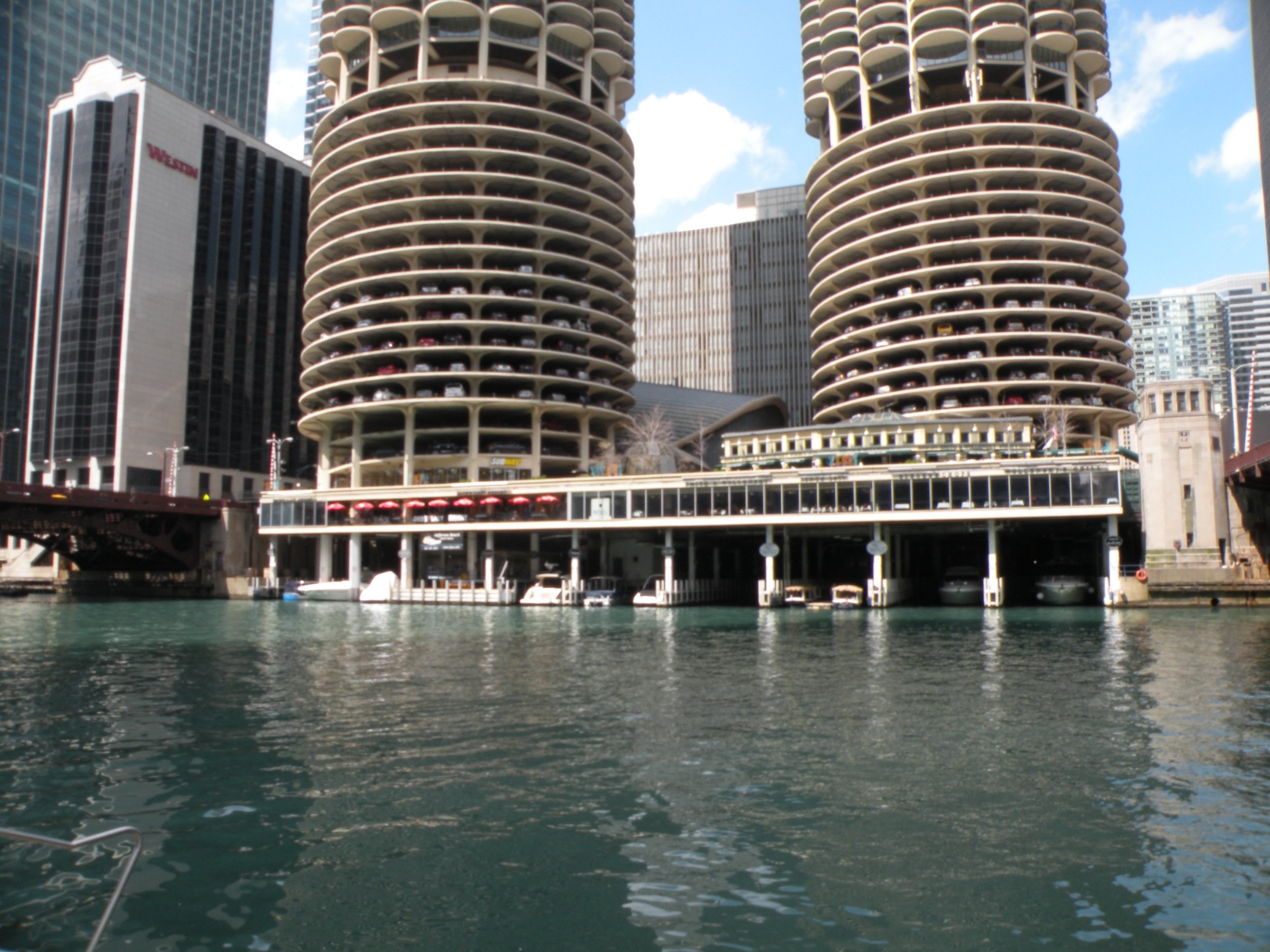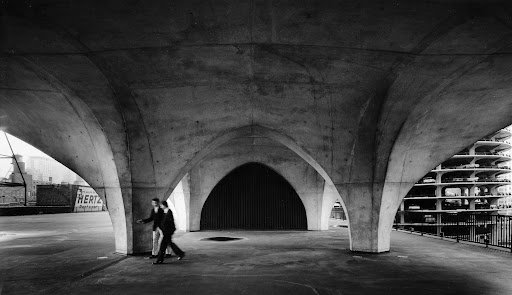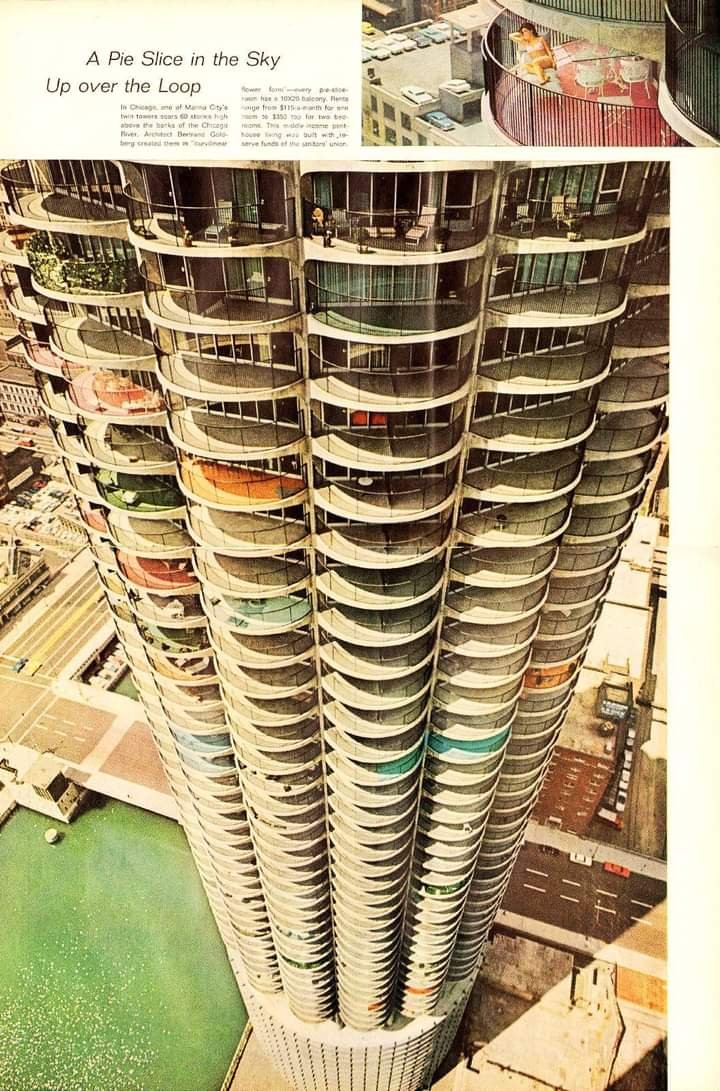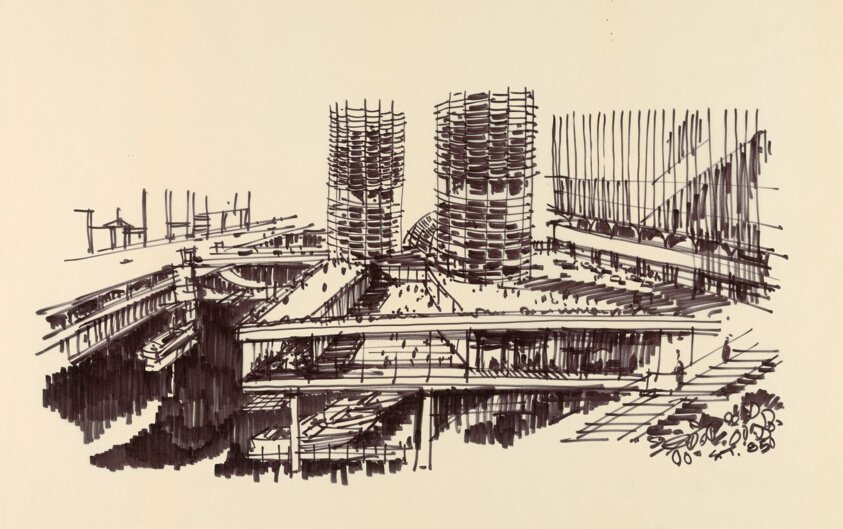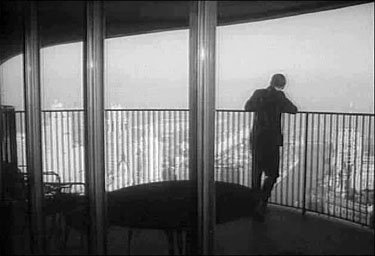Engineering in History - Chicago's Marina City
Above: Marina City | Chicago, Illinois | 300-340 N. State Street; 301-351 N. Dearborn Street
From fans of Ferris Bueller's Day Off to fans of the band Wilco, Chicago's Marina City is amongst the most recognizable structures in the entire region. This unusual building sits over the river and near State Street. How did this incredibly unique built environment end up in the heart of Chicago? In this quarterly article from Millies Engineering Group, we will share our deep dive into why the structure is so unique to our industry.
"Corn Cobs" and "Bee Hives" are just two of the nicknames Marina City has earned since its opening in 1938, drawing obvious parallels to Mother Nature with its symmetrical protrusions. This was no accident, even the lead architect Bertrand Goldberg described the blueprints as sunflowers, with a biological consideration at the project's heart. The goal was simple – transform the tradition of city living into something better suited to a fast-changing world.
Above: Bertram Goldberg (left) presenting to city leaders
No doubt one of the most successful urban development projects, it had a major impact on allowing Chicago to become a home as well as a destination. It's important to note the project was designed in the 1950s in a post-war Chicago that still held on to its aversion to living in cities. This era began the rise of suburban living, leaving cities behind as places of commerce and manufacturing.
Above: Edison Electric Advertisement in Life Magazine, December, 1961
How can a built environment address this problem? By including the conveniences of suburban living into the downtown environment, Marina City was conceived as literally a "city within a city". As cars became an integral part of post-war American identity, the 900 residential units were connected to a 14-story parking garage below via elevator. That was one perk, but that couldn't be the only incentive. By taking advantage of its special geography, a marina below connects to the Chicago River, making boat ownership a convenient possibility for residents. Additionally, this multi-use hub had retail stores, restaurants, a grocery store, theatres, offices, and more – all financially supporting the long-term viability of Marina City.
Above: This view from the river shows the residential units, parking garage, and marina
This incredible built environment has an extra level of intricacy. Each structure needed its own flavor and identity while working together through recurring design details so that it also functions as a collection. Amongst these recurring themes are the curvature of the forms and raw material – reinforced concrete. Chosen for its ability to be poured, allowing curvature without seams, the outward facing concrete was blasted with a sand and marble blend, lending to its unique coloration.
Above: The reinforced concrete allowed for a curvature motif throughout
Just like today, the engineers and architects were taking energy efficiency into consideration. The circular blueprints allow for the maximum amount of living space with the minimum amount of external surface area. Additionally, the beautiful balconies (called "envelopes") are what inspired the nicknames "Corn Cobb" or "Bee Hive". These external protrusions are also specially shaped to minimize the amount of energy being lost. The round "core" allowed for an extremely efficient plumbing system – and served as a helpful scaffolding of sorts during the construction process as the structure was built outwards.
Above: The entire Site Plan blueprints for Marina City
Just like Millies Engineering Group, the minds behind Marina City were deeply interested in completely novel approaches to all parts of our industry – design, consulting, architecture, engineering, and construction. And – like our firm – they recognized the importance of marketing as a chance to help people understand new ways of living.
As the tallest concrete towers at the time of completion, it was no easy feat convincing people to live near such imposing heights. Marketed as the "Pie Slice in the Sky", there were prototypes built on the ground to allow for tours before Marina City's completion. With the decreasing importance of trains and a need to build past the natural river barrier into River North, a 1.5 Billion dollar project helped make the "Corn Cobbs" a reality.
Above: Pie Slice in the Sky Advertisement – only 115$ a month! Ah, the good old days...
Today, Marina City remains an urban hub and an important replacement for the old railyard. It has been referenced countless times in film, music, and art, showing any viewer or resident a glimpse into the unique urban planning that gives Chicago its spirit. Its cultural impact is unquestionable – and a film buff would recognize these photogenic towers in major films like Contagion and Candyman. Though ahead of its time, Marina City was able to forsee how people would live in the future. Millies Engineering Group has the same goal, and this story has inspired us even more to think long-term in our engineering work.
Above: One of Bertrand Goldberg's first concept drawings of Marina City, which is hanging in the Chicago Art Institute
Above: Still from Philip Kaufman's first film, Goldstein, 1965. Kaufman would go on to direct Invasion of The Body Snatchers a decade later.
Above: Yankee Hotel Foxtrot album by Wilco, published in 2002


