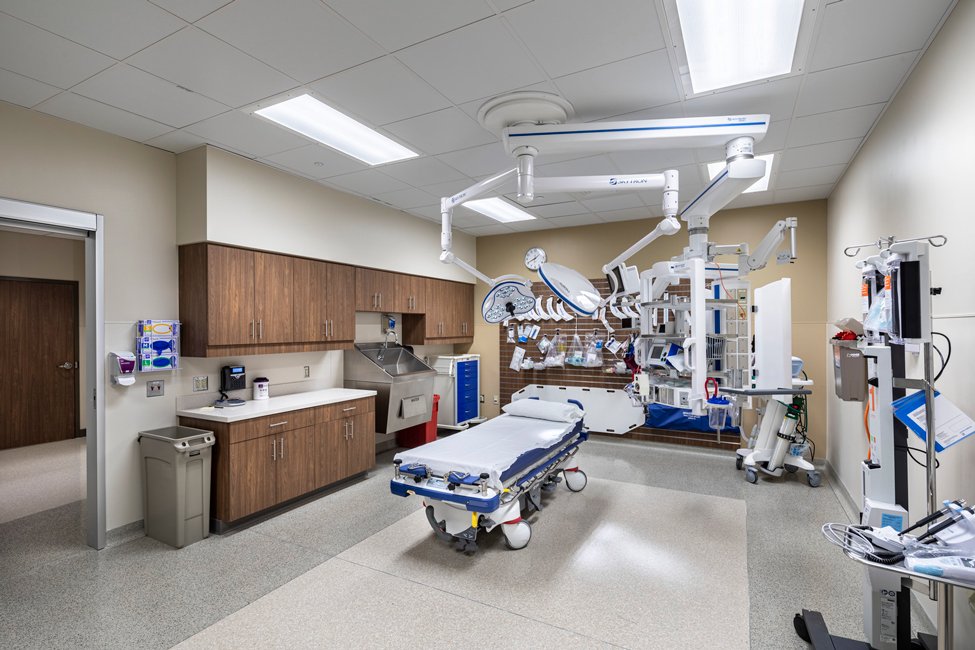Beacon granger hospital
Located near Mishawaka, Indiana in St. Joseph county, Beacon Granger Hospital has the unique status as a “micro-hospital.” With the area seeing an increasing demand for fast and acute medical care, the Beacon Health System reached out to Shive-Hattery, our architect partners, and Millies Engineering Group to design this facility to expand the geographic footprint. Opened in May 2023, the hospital has gained a positive reputation for its wide-reaching capabilities and resources.
The target market for this facility is local residents who had to travel far for quality health care options, and the design focused on rapid diagnosis and treatment, as the footprint of the micro-hospital would be hard-pressed to handle many long term stays. With a 14 million dollar budget, the final design is 32,800 square feet in total.
Just one-story, the fully equipped emergency department has eleven exam rooms, eight inpatient beds, imaging, and telehealth services. Having such a better local option, residents having a health emergency no longer needed to waste precious minutes driving all the way to Memorial Hospital in South Bend.
Compared to other healthcare projects that Millies Engineering Group has worked on, this facility relies heavily on maximizing available space. A top priority for our firm was the need for the design to operate with a small on-site maintenance staff that wasn’t permanently there. Mechanical, electrical, and emergency service needs are all monitored by off-site personnel, and also outfitted with back-ups for redundancies.
Like many new built environments, it was requested that several different sustainable elements to be incorporated into our design. For instance, we used LED lighting, occupancy controls, energy recovery “plate and frame” heat exchanger, variable speed pumping systems, and automated monitoring systems for things like hot water, static pressure, and more.
To address heating concerns within areas of the building with high glass, we included radiant heating panels in the ceiling, along with a full direct digital control bus for the owner’s convenience. Our work on this project involved each of our departments - mechanical, electrical, plumbing, and fire protection. As a healthcare facility, there are unique codes and regulations to ensure the most vulnerable or injured are in one of the most resilient buildings in the local area. By the project’s completion, the owner was thrilled to fulfill hospital services and meet requirements on a more economical scale.
In addition to its impressive design features, North Point Orthopaedics is also known for its contributions to the community. The practice has a strong commitment to giving back and supports a variety of local charities and organizations.
One of the most notable contributions that North Point Orthopaedics has made to the community is its work with the Munster High School Athletic Program. The practice has offered chances for young students interested in fields like physical therapy to experience an example of a facility at the top of the industry.
The grand opening of the facility in January 2021 marked the completion of one owner’s decades long dream. Dr. Gregory McComis of Evansville, Indiana, started his practice in Munster’s Sauk Village inside a small mobile home trailer, just months before the 2008 recession. Years later, he and six doctor partners are able to celebrate a 25 thousand square foot facility.
There’s no question North Point Orthopaedics is a unique and impressive medical facility that has made significant contributions to the community. Its innovative design and commitment to patient care have set a new standard for healthcare facilities in the region. The practice’s involvement in promoting sports safety and supporting local healthcare initiatives demonstrates its dedication to the well-being of the community it serves.




