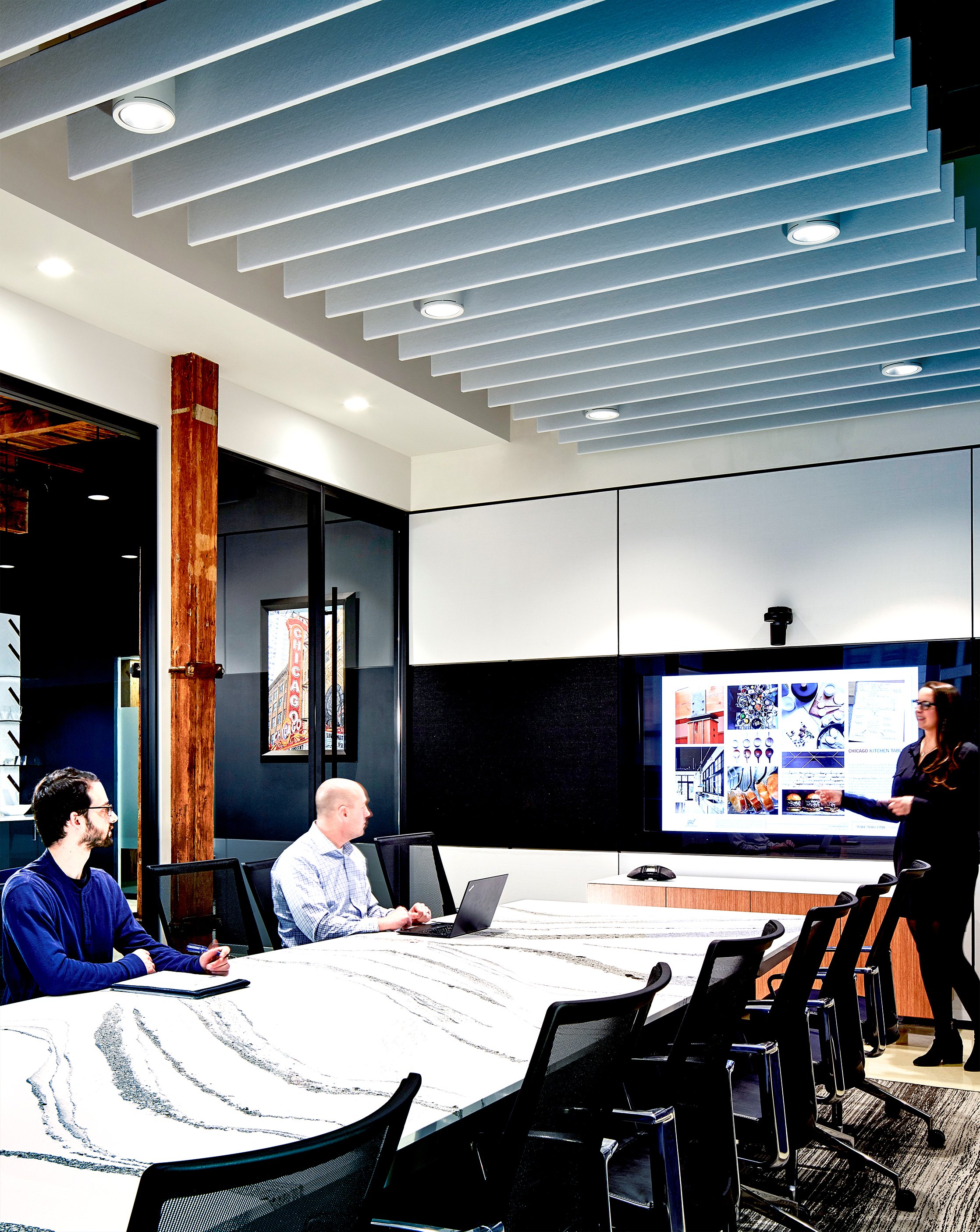GOLDEN STATE FOODS
Golden State Foods reached out to Millies Engineering Group directly to do MEP design and fire protection for a space that encompassed 4,300 square feet and included their test kitchen, an office space, huddle rooms, and a large conference room. The test kitchen itself is intended to be an enjoyable space to watch food being prepared before taste testing. Therefore, it was important to the owner that the space be as aesthetically pleasing as possible.
A major design parameter for the owner that had to be maintained throughout the project was aesthetics, pertaining to both the lighting and the mechanical aspects of the project. The space had backlit built-in wall displays so it was important to preserve those while designing the space. Existing features that were enhanced included the electrical power service (from the basement to the fifth floor), domestic cold water (from the building’s existing water system), and sanitary sewer piping. The existing fire protection sprinkler system and fire alarm system were reworked as required for the new space layout. New LED lighting was used throughout to make the space more decorative. Additionally, great care was taken in the design and layout of the HVAC system ductwork and piping. It was important to the owner that the building’s existing wood structure was highlighted. Low voltage lighting controls were provided for dimming, daylight harvesting, and occupancy sensing of the space. The extension of the power in the building allowed for a new 600 AMP service specifically for the tenant’s space. Additionally, special floor boxes were provided for the test kitchen to enhance the space’s flexibility. New VAV boxes were installed to allow for the owner’s required temperature control zoning. To better serve the exhaust hoods in the test kitchen, a new roof top make-up air unit was incorporated into the overall design. A new domestic water heater and more hot/cold piping was added – the latter of which was distributed to all plumbing fixtures and kitchen equipment. To coincide with the extended sanitary piping, an above floor grease trap was provided for the kitchen area.



