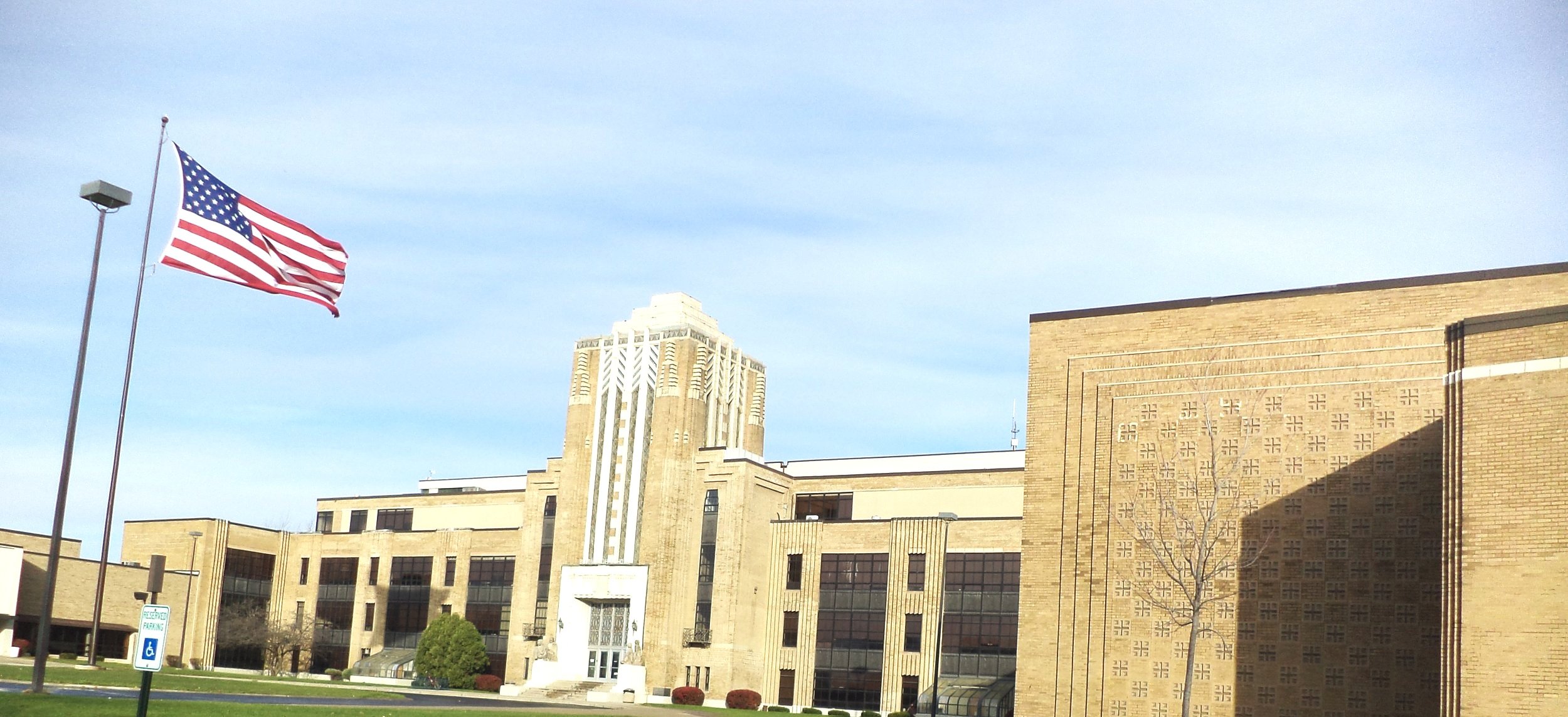BLOOMFIELD HIGH SCHOOL SD #206
Bloom Township High School is special - known to be of exceptional importance as an example of architecture reflecting the Art Deco movement. Additionally, it is home to several notable sculptures and murals from the era. Located in Chicago Heights, Illinois, the administrators chose Planera Architects and Millies Engineering Group to design for this 400,000 square facility a solution for the aging HVAC system. As a building not only famous for its architectural significance, it has also garnered a reputation as a symbol for Chicago Heights.
Given a 21 million dollar budget, our firm was asked to replace the existing steam heating and ventilation system with a modernized HVAC system. With nearly 90% of the existing lighting to be replaced with LEDs and the need to replace two building electric services, we certainly had our work cut out for us. Additionally, there was a special constraint which dictated that the mechanical and electrical systems needed to be replaced without affecting the school’s teaching schedule. The timeline was especially tight, needing to be completed in just two years.
Careful planning with the owner alongside Planera Architects broke the project into two phases, focusing on the summer months when school was out of session. These two phases deeply benefitted from the same contractor executing them, an absolute necessity to have both a timely completion and successful project.
As an important historic structure built in 1934, these new HVAC upgrades, above all, could not penetrate or change the existing facade. Our solution was to integrate heating and cooling fan coil units supplied by the central four pipe boiler and chiller system for all classrooms on the first three floors. With the current building being constructed over multiple additions over decades, many floors and ceilings do not line up, presenting another challenge as piping couldn’t be routed from the central systems.
With these hurdles solved, we lastly needed to take into account the owner’s request to maintain the vintage look of the interior spaces. Special care was taken by our team to maintain the lighting coves throughout the corridors, while upgrading them with LED lighting. A decided success, the built environment was infused with efficiency while protecting the existing design.




