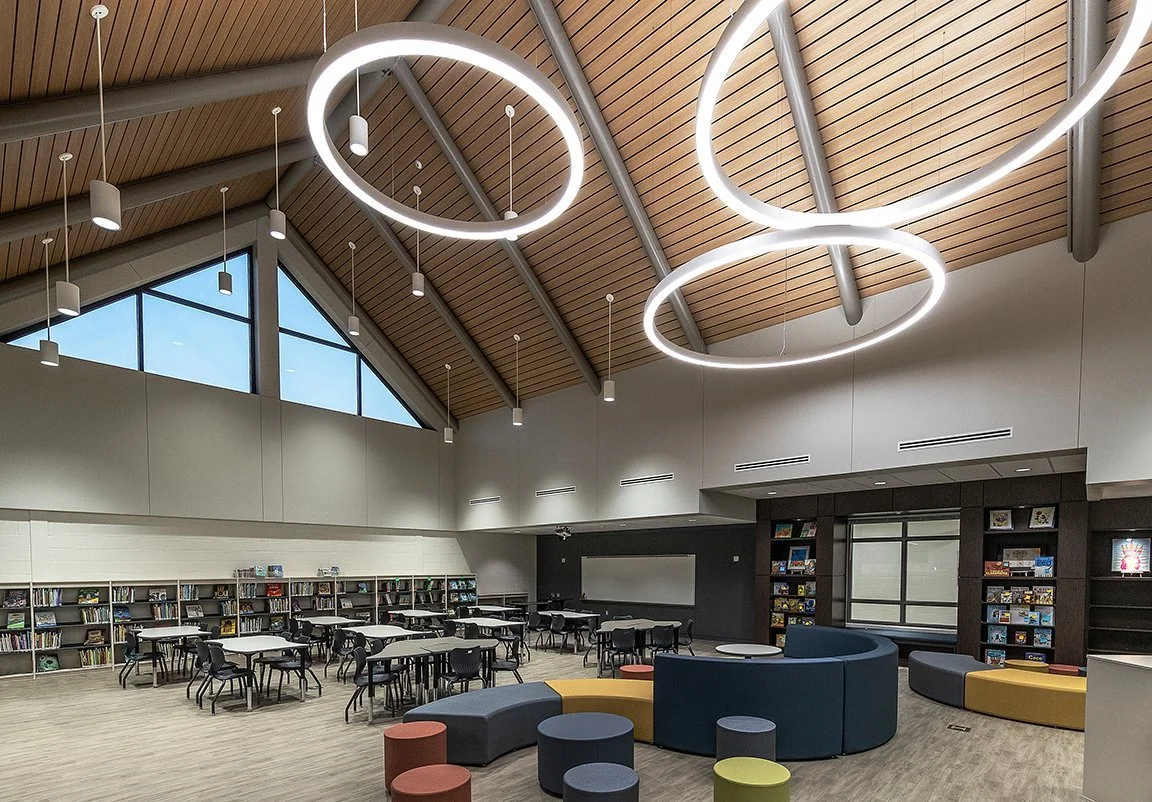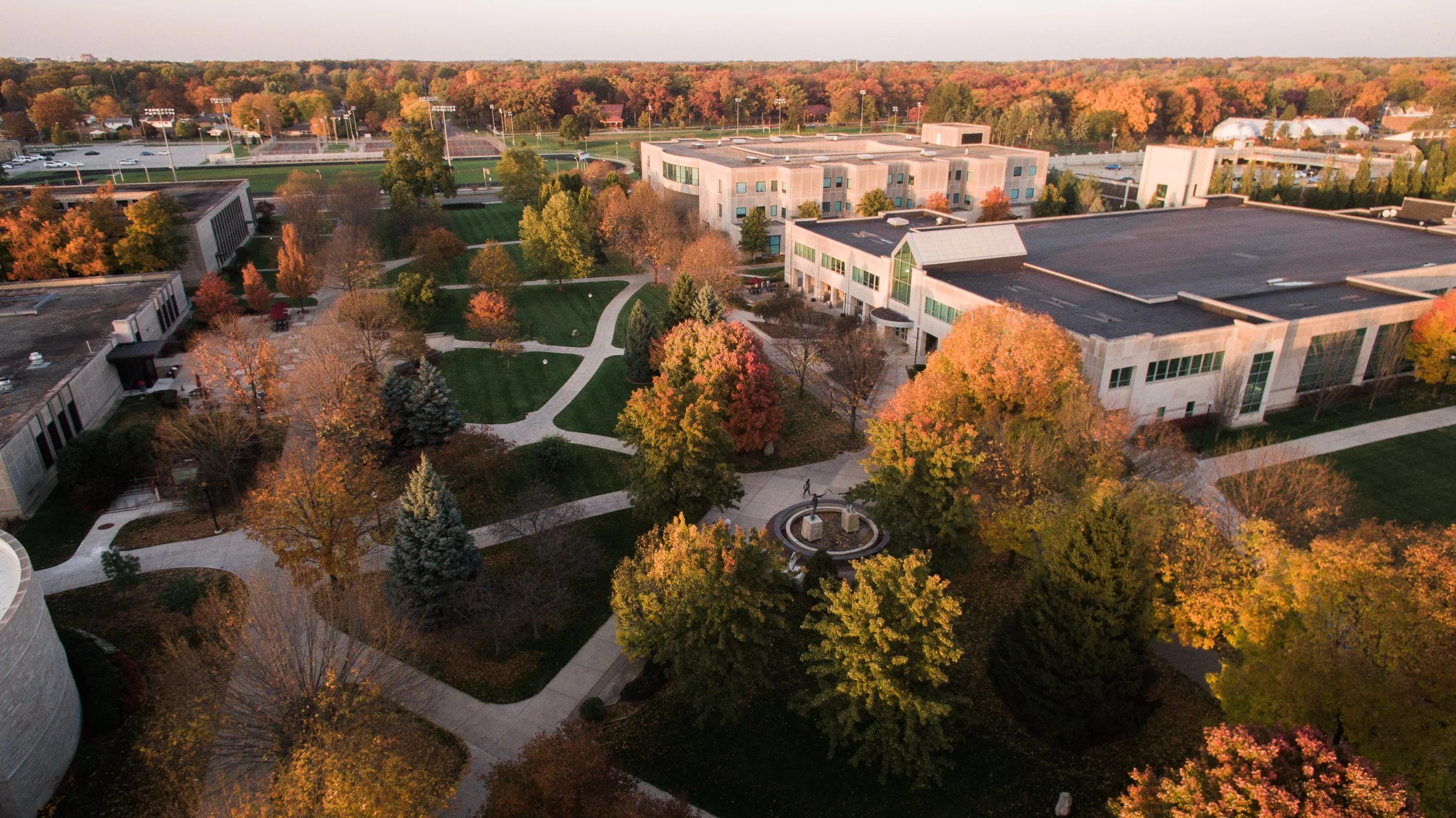BLOOMFIELD HIGH SCHOOL SD #206
Bloom Township High School is special - known to be of exceptional importance as an example of architecture reflecting the Art Deco movement. Additionally, it is home to several notable sculptures and murals from the era. Located in Chicago Heights, Illinois, the administrators chose Planera Architects and Millies Engineering Group to design for this 400,000 square facility a solution for the aging HVAC system. As a building not only famous for its architectural significance, it has also garnered a reputation as a symbol for Chicago Heights.
HANOVER COMMUNITY SCHOOLS
The Hanover Community School Corporation is a school district located in Cedar Lake, Indiana, serving several communities in the surrounding area, including Hanover Township, Cedar Lake, Crown Point, and St. John. The district is known for its commitment to providing students with high-quality education and for its innovative approach to school design and construction.
WALLIN OAKS ELEMENTARY SCHOOL
Plainfield Community School District 202, the fifth largest public school system in Illinois by enrollment, chose ICI Builds, Healy, Bender, & Associates, and Millies Engineering Group to design a massive 81,600 square foot, two-story elementary school. With a budget of 25 million dollars, our team was able to successfully realize a community goal over ten years in the making: a full-day kindergarten option.
INDIANA UNIVERSITY PARKSIDE HEALTH
The Indiana University Capital Improvements project is part of the administration’s long term strategy to incrementally update different buildings across its nine campuses. Utilizing a generous donation of 5 million dollars, Millies Engineering Group and Moake Park Group architects created a compelling design for the Dwyer Healthcare Simulation Center. From state-of-the-art machinery for radiology students to updates in other high-tech classrooms, this project will help meet the growing need for healthcare professionals in the South Bend area.
BERRIEN SPRINGS PUBLIC SCHOOLS
Berrien Springs Public School made an impressive investment of 20 million dollars to construct new additions for the Performing Arts and Athletic departments. A 72,000 square foot facility includes a 750 seat auditorium with special acoustic design accents, a gymnasium with both tournament and practice courts, band and choir practice rooms, amenities for wrestlers and cheerleaders, locker rooms, and a fitness center. Truly - this project was not only much needed, but has received great reception by the community.





