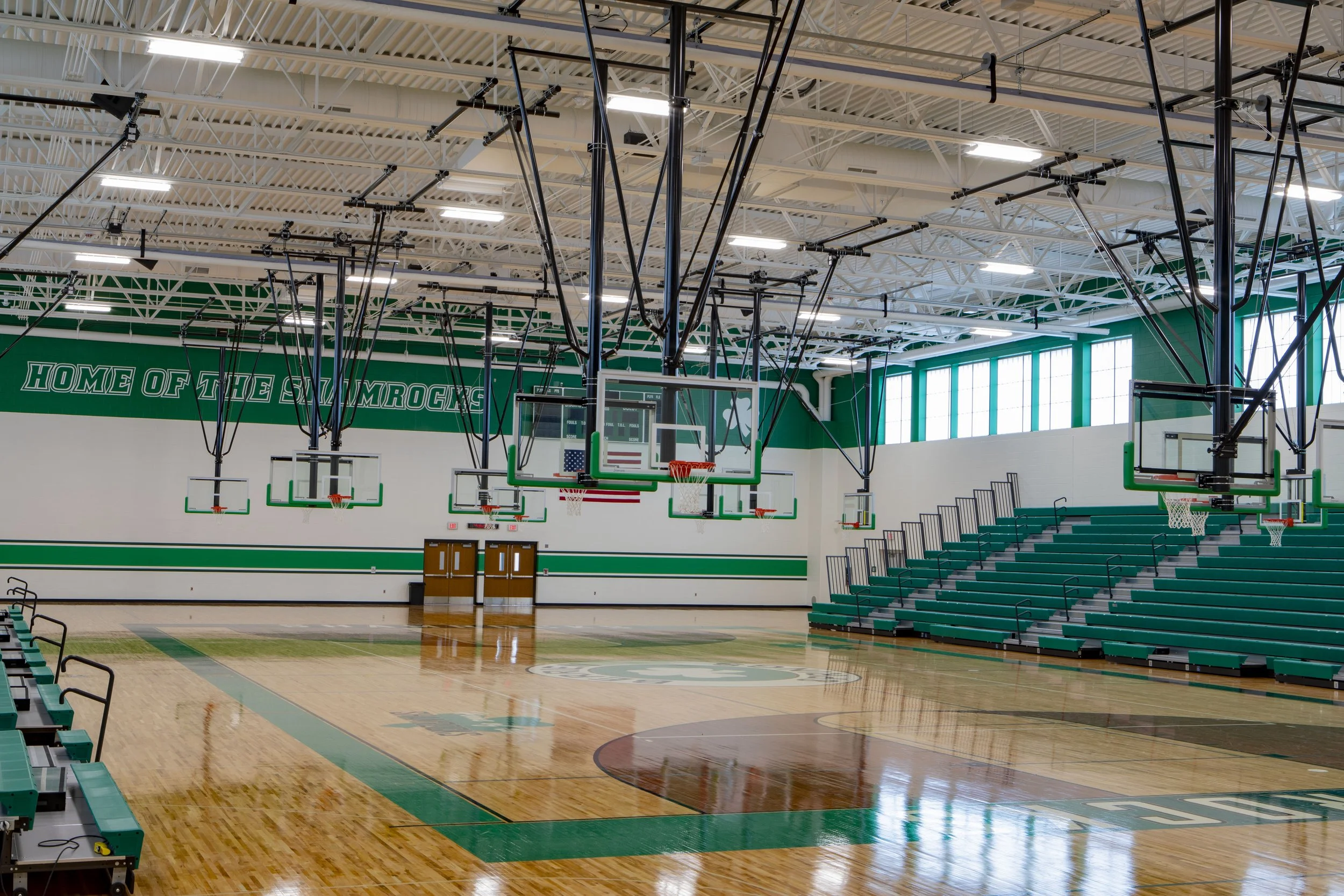BERRIEN SPRINGS PUBLIC SCHOOLS
Berrien Springs Public School made an impressive investment of 20 million dollars to construct new additions for the Performing Arts and Athletic departments. A 72,000 square foot facility includes a 750 seat auditorium with special acoustic design accents, a gymnasium with both tournament and practice courts, band and choir practice rooms, amenities for wrestlers and cheerleaders, locker rooms, and a fitness center. Truly - this project was not only much needed, but has received great reception by the community.
This project, one of the most recent by Millies Engineering Group, marks an important new collaboration with CARMI design, an architect in Southwest Michigan. Within a new geographical location our firm is expanding into, this became an incredible opportunity to begin making impacts in a new community. Along with a familiar partner, Wightman, our teams were able to help implement the new phase of Berrien Springs’ Master Plan. An increasing phenomena in the midwest, these capital investments have been a significant market opportunity for MEG.
Like most Master Plans, there was an elaborate research and visioning phase after the funds were awarded. The true highlight of this endeavor was how deeply impactful this new facility is on the students. Choir students had to travel to the middle school, band students relied on the cafeteria, and sports teams were forced to schedule extremely late or early practices to share the limited space. Assistant Superintendent Dr. Thomas Bruce described his feelings with the following quote: “I smile every time I walk in the door, and each of these rooms are incredible themselves.”
This project was nominated for the 2023 AIA Design awards, and though it didn’t win, Millies Engineering Group is especially proud to be recognized. In essence, this addition shows that the design process can be quite fun - there is even a time capsule hidden in the lobby! Additionally, our architect partners did stellar work in their aesthetic design ties - mimicing arc shapes in the ceiling on the floor.
It was clear that a long overdue addition to this school, each choice needed to include utility at its heart. For instance, the band and choir rooms are outfitted with sound deadening glass and panels as well as special ceiling tiles that prevents sound reverberation from creating echos. With the extracurricular culture at Berrien Springs seeing such an upgrade, it is only a matter of time until these programs begin to make great strides just the same!




