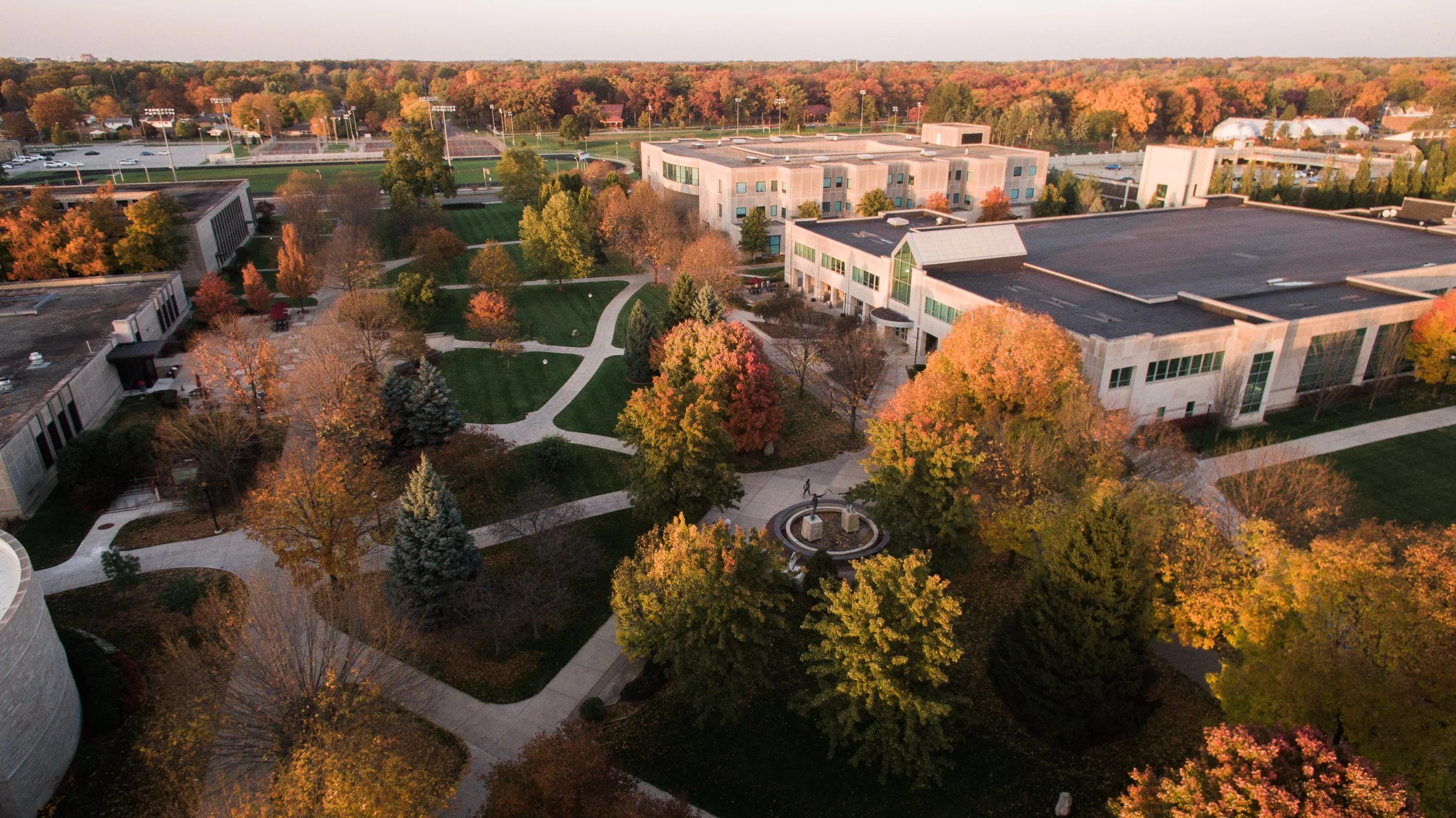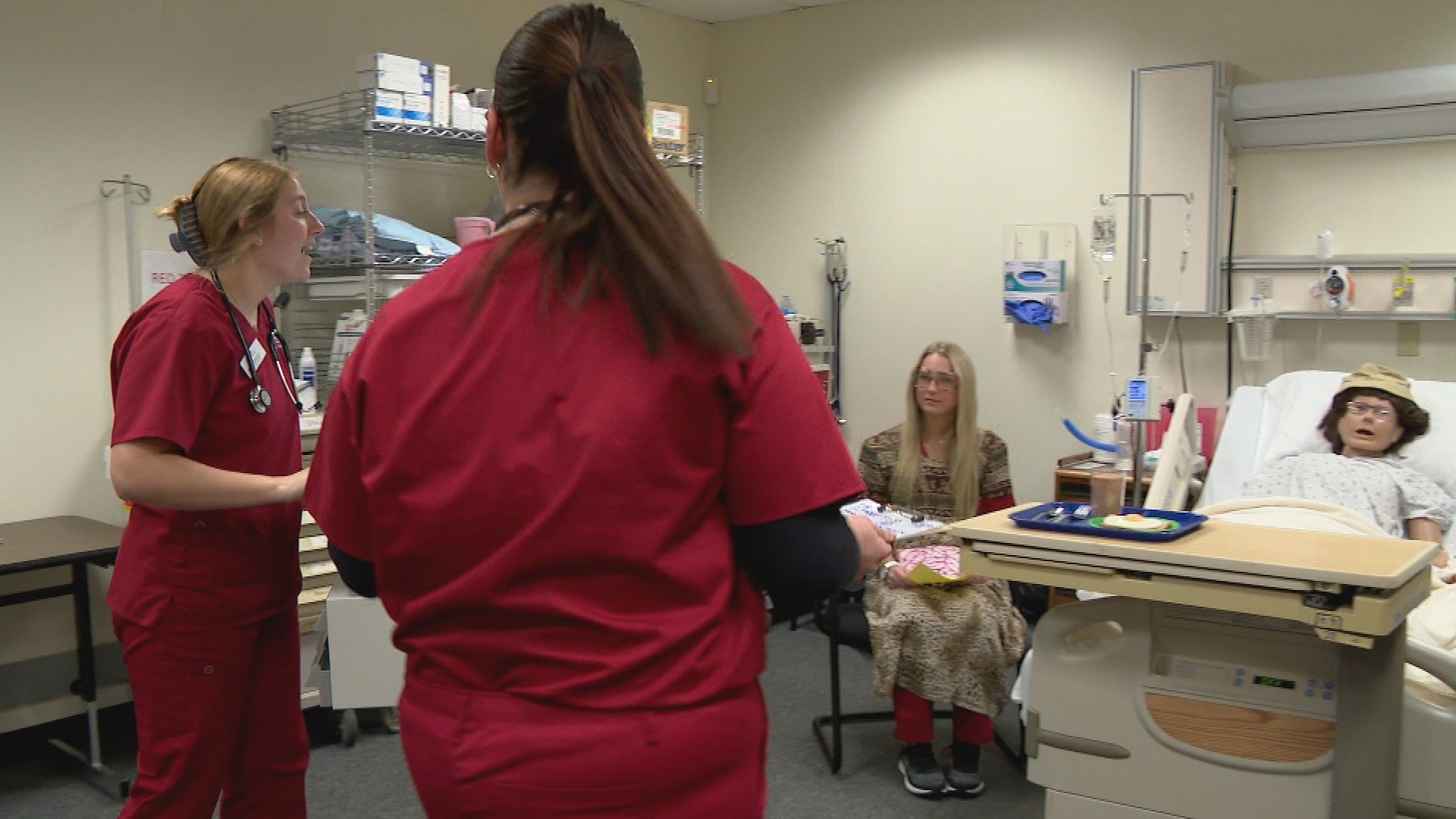INDIANA UNIVERSITY PARKSIDE HEALTH
The Indiana University Capital Improvements project is part of the administration’s long term strategy to incrementally update different buildings across its nine campuses. Utilizing a generous donation of 5 million dollars, Millies Engineering Group and Moake Park Group architects created a compelling design for the Dwyer Healthcare Simulation Center. From state-of-the-art machinery for radiology students to updates in other high-tech classrooms, this project will help meet the growing need for healthcare professionals in the South Bend area.
At 20,400 square feet, this expansion included both the first and second floors of the preexisting Parkside Hall, primarily used for the nursing program. The medical programs in America involve a great deal of clinical experience before a student officially graduates, and simulation centers like these are becoming increasingly common. With Covid-19 showing the weak links of the national healthcare system, facilities like this allow students to practice in a safe environment, rather than the fast-paced reality of learning at hospitals.
Radiology students at the IU South Bend location haven’t had real equipment to practice before our work on this project, and this highly specialized machinery involved unique approaches to how energy was distributed throughout the building. Additionally, the sonography program received new equipment, allowing enrollment expansion for the highly popular specialization. Another notable update was the addition of a 3D Virtual Dissection table.
The scope of this project was quite expansive, and our firm was uniquely positioned with its experience in both healthcare and university markets. After replacing the aging mechanical system and roof, we had a chance to improve the infrastructure of the building. With Indiana University’s focus on energy efficiency in its Capital Improvement projects, we refurbished the elevator, installed fire supression systems, provided new flooring, walls, lighting, and ceilings as needed, and updated restroom fixtures and finishes.
Around the same time the university trustees and president approved this project, the Climate Action Planning Committee was announced, a group consisting of faculty, students, and staff aiming to reduce IU’s greenhouse gas emissions steadily over time. With a grand opening ready for the fall class of 2023, this will surely be a big year for the program!



